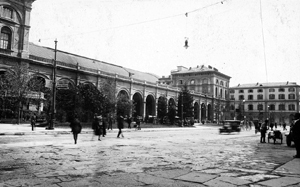The Station
Turin Porta Nuova is the third largest railway station in Italy, with approximately 192,000 daily transits, 70 million visitors per year, and it hosts 350 trains a day.
It occupies a strategic position within the urban fabric, serving as the main hub for public transport lines as well as a connection point with the new metro line.
History

Turin Porta Nuova dates back to 1861, the year construction began under the direction of engineer Alessandro Mazzucchetti.
The design combined functional rigor with the representative and monumental characteristics typical of the buildings overlooking Piazza Carlo Felice.
On the occasion of the 1911 Universal Exposition, major expansion works were carried out to make the station suitable for accommodating the numerous visitors.
In 1940, significant modifications were introduced to improve the arrangement of the departmental and postal offices, and a large building was constructed along Via Nizza.
A new reinforced concrete roof was installed in the main hall, and a second internal glass façade was added to the front of the station.
During subsequent interventions, the two arcades flanking the wings of the station buildings were built.
In 1951, the head gallery was constructed, 30 meters wide and 150 meters long, featuring a supporting structure made up of 33 lattice trusses with a knee-joint profile positioned transversely.
Redevelopment

The New Routes
The pedestrian paths, parking areas, and public transport stops converging at the station hub have been completely redesigned, with the aim of rationalizing the entire transit system and making it accessible to everyone (more than 1 km of tactile guides for the visually impaired and 18 tactile maps have been installed).
The new layout is based on a central distribution axis located at the station hall, where flows from the metro and towards the trains converge; at the same time, the existing transversal axis coming from Via Sacchi has been enhanced.
The car drop-off system along Via Nizza has been maintained and reorganized to improve its appearance and functionality, while the Via Sacchi side has been dedicated to tram and taxi access, along with a new underground car park capable of accommodating up to 242 vehicles.
The portico overlooking Via Sacchi, now cleared of cars, has been enclosed with transparent glass walls, thus reclaiming architecturally valuable spaces that will now host commercial services for travelers and citizens.
Two groups of fixed and escalator stairs and three circular stair cores with panoramic elevators connect the ground floor to the new mezzanine level, created in the area between the central gallery and the two lateral wings. Additional spaces have also been created within the two lateral wings to accommodate primary and secondary services.
On the ground floor, in the central area, two new glass islands have been constructed to house primary and secondary services.
This intervention has created a new "square" at the heart of the station, equipped with traveler services and leisure opportunities.
Architectural Restoration
A meticulous restoration process has been carried out on the existing spaces, involving the cleaning and repair of flooring, glass windows, plasterwork, and architectural features that were in a poor state of preservation.
The recovery and enhancement of the station’s original architecture were also achieved through the introduction of innovative elements that highlight the architectural details and spatial quality of the station.
Facilities
Today, Turin Porta Nuova boasts modern systems for air conditioning, lighting, information, security, and monitoring, covering the entire station.
New technical rooms have been created to house all the new electrical and mechanical systems.
The new security and monitoring system consists of over 100 cameras installed throughout the station, all connected to a 24/7 control and emergency response center.
The lighting within the station has been optimized through the restoration of existing light fixtures and the addition of new high-efficiency lamps, carefully integrated into the station’s architectural elements.
Finally, new public information and communication systems, along with enhanced services for people with disabilities — including station maps and tactile pathways for the visually impaired — complete the redevelopment of Porta Nuova.
Security
At Turin Porta Nuova station, a control room is operational to ensure continuous surveillance of the station through security services and supervision of safety systems.
A security service is also in place, providing area surveillance, detection and reporting of non-conformities, security interventions, as well as emergency management, in collaboration with maintenance staff for first response and support to external emergency teams.
To support and optimize human resources, security systems have been implemented throughout the station, including:
Video surveillance and digital recording systems;
Access control and anti-intrusion systems;
Fire detection systems.
The system is organized in close coordination with the Railway Police to ensure immediate escalation and management of any critical situations.
Station Services
- Travel Agency
- Bank
- ATM
- Currency Exchange
- Lugagge Deposit
- Freccia Club
- Information
- Lounge Italo Club
- Cra Rental
- Lost and Found
- Parcheggio
- Sala Blu - Assistance
- Restrooms
- Shopping
- Post Office