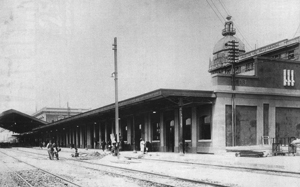The Station
It is a typical transit station, located near the city center, with an average of about 38,000 daily transits and 14 million users per year.
The station hub is also the main urban interchange center, where 300 trains and 340 bus trips pass through daily. Long-distance rail traffic is operated by Trenitalia, while regional services are provided by Trenitalia, Ferrovie del Sud Est, Ferrotramviaria, and Ferrovie Appulo Lucane under service agreements with the Apulia Region. Additionally, the Bari metropolitan railway service is available.
History

The station dates back to 1864. The design of the complex, typical of transit stations, was characterized by a flat-pitched roof covering two running tracks and one crossing track, along with their respective platforms. The architectural style, aligned with the historicist trend of the time, favored the use of essential features and geometric forms. From the early years of operation, expansions became necessary, involving the track area and the passenger building, which were insufficient to manage the growing railway traffic.
Thus, a series of reorganization and expansion works gradually modified the original layout.
Between 1865 and 1906, five additional tracks were added and auxiliary buildings were constructed. The central structure was expanded towards the square, and an Art Nouveau-style wrought-iron canopy was installed above the three central arches. Between 1906 and 1945, the station underwent further modifications that deeply altered its original shapes and dimensions.
In 1930, a project was carried out to add an extra floor to the central spans and to close the recesses between the main building and the side wings. During this period, the central area of the ticket hall was also significantly altered by replacing the pillars with marble Doric columns and the existing cross vaults with coffered ceilings. In 1946, the Bari railway sector developed a master plan for the station, outlining all the interventions that led to the current configuration of the complex.
Redevelopment
The renovation project aimed, through the modification of existing areas, to enhance services for travelers, catering, and leisure activities. The interventions primarily focused on the Passenger Building and a contiguous building, Building Two, of lesser architectural value, constructed at a later period.
The ticket office, while remaining in the same position, has been expanded, and the station hall has been restored to reflect the historic station’s features, highlighting its decorative elements (floors, decorative stuccoes on the ceilings, historic arches with friezes). Adjacent to the ticket office is the new Freccia Club. All the historic early 20th-century iron fixtures were restored, while those altered over time have been replaced, wherever possible, with elements identical to the original, enhancing the façade on Piazza Aldo Moro.
When preparing the final project, careful consideration was given to the architectural historical aspects, as Bari Centrale station is protected by the Superintendence of Architectural Heritage.
The interventions have allowed for the improvement of quality standards within the station.
Lay-out
- The station is divided into several buildings and multiple levels:
The underground level, occupied by warehouses, technical rooms, and underpasses;
The ground floor, which houses the tracks and is dedicated to passenger services and commercial activities;
The mezzanine level, where a restaurant and some FS offices are located;
The upper floors, intended for residential areas and FS offices.
Security
At Bari Centrale station, a control room is active to ensure continuous surveillance of the station through security monitoring and the supervision of safety systems.
Additionally, there is a security service responsible for overseeing the areas, detecting and reporting non-compliance, and carrying out security interventions. Furthermore, it is involved in emergency management, in collaboration with maintenance staff, for first response and support to external rescuers.
To support and optimize human resources, safety systems are integrated. In fact, the following systems have been implemented at the station:
Video surveillance and digital recording systems;
Access control and anti-intrusion systems;
Fire detection systems.
The system, as described, is organized in close coordination with the Railway Police to ensure immediate escalation in the management of any critical situations.
Station Services
- Ticket Office
- Lugagge Deposit
- Information and Assistance
- Railway Police
- Sala Blu - Assistance
- Freccia Club Room
- Restrooms
- Shopping