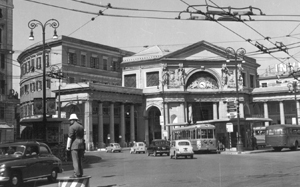The Station
The station is the nerve center of the city's transport system. Although it is a transit station, it is strategically located close to the city center; it averages 66,000 daily transits, with an annual total of over 24 million users, and is served by around 350 trains per day.
The station entrance is located on Piazza Acquaverde.
History

Genoa Piazza Principe was built according to a design by architect Alessandro Mazzucchetti in 1860. The original structure consisted of a large single-span steel vault supported by lateral buildings.
The passenger building displayed typical neoclassical architectural features: strict lines and imposing, essential forms. The portico, which still greets departing passengers today, is in the Doric style, enriched with decorative elements that enhance the play of volumes.
The continuous development of railway traffic soon made it necessary to expand the station, which was carried out in 1900 based on a project by engineer Giacomo Radini Tedeschi. A new track system was created upstream of the terminal station, separated from it by the construction of a new building.
The need to serve the new track system altered the flow and function of the station's various areas: the main hall, located in front of the terminal gallery, lost its centrality, giving way to a new, decentralized hall.
During the war, the large steel vault was dismantled to use the metal for war efforts and was never rebuilt.
Redevelopment

The redevelopment works at Genoa Piazza Principe station have significantly altered and improved both internal routes and the range of services offered, thanks to the functional reorganization of the spaces.
The vertical transportation systems have been redesigned and replaced, and a new connection node has been created between the station, the new underground parking lot with 284 parking spaces, and the city's metro system. In this way, the station has greatly enhanced its already central role as an urban interchange hub.
The areas dedicated to primary and secondary services have been substantially increased, both through the functional reorganization of existing spaces and the creation of new structures and pathways.
Lay-out
The station is organized into several buildings and multiple levels:
The underground level, primarily occupied by technical rooms and FS (Italian Railways) warehouses;
The platform level, situated one level below the ground floor, mostly occupied by technical rooms, storage, commercial activities, and catering services;
The ground floor, which houses the passenger terminal, commercial activities, and services for travelers;
The upper levels, entirely occupied by FS rooms and offices.
Security
At Genoa Piazza Principe Station, a control room operates to ensure continuous monitoring of the station through security services and the supervision of safety systems.
Additionally, a security service is in place to monitor the areas, detect and report non-conformities, and perform security interventions. Furthermore, it oversees emergency management, working together with maintenance personnel for initial response and providing support to external rescuers.
To support and optimize human resources, the station is equipped with safety systems. Specifically, the following systems have been installed:
Video surveillance and digital video recording systems;
Access control and intrusion detection systems;
Fire detection systems.
The system, as described, is organized in close coordination with the Railway Police to ensure immediate escalation in the management of any existing critical issues.
Station Services
- Luggage store
- Information and Assistance
- Lost and found
- Parking
- Railway Police
- Sala Blu - Assistance
- Passenger waiting room
- Banking and insurance services
- Restrooms
- Shopping