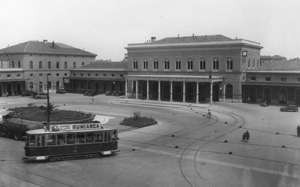The Station
Bologna Centrale is the fifth largest station in Italy in terms of size and traffic volume: approximately 78,000 square meters are traversed by an average of 159,000 people every day, totaling about 58 million annually.
With around 700 trains operating daily and numerous urban and suburban bus lines converging in the surrounding area, the station is strategically located at the intersection of the main North-South and East-West railway routes. The station entrance is located in Piazza delle Medaglie d'Oro.
History

Inaugurated in 1876, Bologna Centrale has been one of the major nodes of the national railway network due to its geographical location from the very beginning.
The central core, designed by architect Gaetano Ratti of the Clementine Academy of Architecture, features a regular volumetric layout with stylistic references to 15th-century Florence. The facades, divided into two levels, are decorated with "rusticated" masonry, while the decorative cornice, originally topped by a clock tower, is connected to the street level by a canopy supported by marble columns. This canopy was built after the demolition of the original metal canopy following World War II.
Several expansion projects, such as the construction of the western wing of the square in 1926 to accommodate new head tracks and the eastern wing in 1934, along with post-war modifications, have altered the station's layout and structure.
Redevelopment
The renovation focused on the recovery and functional adaptation of the existing buildings in the central core of the station, with the creation of a high-quality public space for both travelers and citizens. The works aimed at reorganizing and modernizing passenger services by enhancing and streamlining internal pathways and mobility flows.
The passenger building holds significant historical and architectural value, which is why efforts were made to restore and preserve the degraded elements, as well as to carry out restoration work and restore the original finishes and materials. Additionally, structural elements and systems were updated to meet current standards. Another key improvement was the introduction of safety measures and the enhancement of wayfinding within the space, ensuring easy navigation, even for individuals with disabilities.
Lay-out
The station is organized into several buildings and multiple levels:
The underground floor, which houses warehouses, technical rooms, and underpasses.
The ground floor, which is home to the tracks, services for passengers, and commercial activities.
The mezzanine floor, which contains a restaurant and some FS (Ferrovie dello Stato) offices.
The upper floors, which are reserved for FS housing and offices.
Security
At Bologna Centrale station, a control room is active, ensuring continuous monitoring through the surveillance service and supervision of the security systems.
Additionally, a security service is in place to monitor areas, detect and report non-compliance, and provide security interventions. Furthermore, it handles emergency management, alongside maintenance personnel, for initial interventions and support for external rescuers.
To support and optimize human resources, security systems have been integrated. Specifically, the station has implemented:
Video surveillance and digital recording systems;
Access control and intrusion prevention systems;
Fire detection systems.
This system is organized in close coordination with the Railway Police to ensure immediate escalation in managing any critical issues that arise.
Station Services
- Ticket offices
- Casa Italo
- Luggage Deposit
- Pharmacy
- Information and Assistance
- Tourist Information
- Found and Lost
- Parking
- Railway Police
- Sala Blu - Assistance
- Freccia Club Room
- Passenger Waiting room
- Banking and Insurance Services
- Restrooms
- Shopping