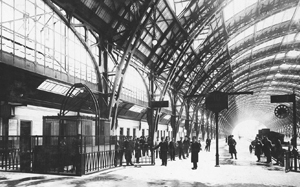The Station
Milano Centrale is the second-largest station in Italy in terms of size and traffic volume. It serves as the terminus for 500 trains daily, including regional, national, and international services. In addition to two metro lines, it is connected to the nearby Passante Ferroviario (a commuter rail system), various urban bus and tram lines, as well as shuttle services to airports. Every day, it is used by over 320,000 passengers.
Even after more than eighty years since its inauguration, the station’s architecture and its impressive spatial layout retain their unchanged allure and grandeur.
History

Until 1850, the city of Milan was served by two separate railway stations: Milano Porta Nuova and Milano Porta Tosa. These stations were at the terminus of two distinct railway lines—one heading to Monza and the other to Venice—and were situated outside the city. Between 1885 and 1891, a railway ring was established around Milan to connect these converging lines at Porta Sempione, Rogoredo, Porta Romana, and Porta Garibaldi. However, the city's railway traffic soon became inadequate for the increasing number of passengers.
On January 15, 1906, a competition was launched for the construction of a new station, with submissions from Milan's leading architects, presenting designs in line with the then-popular classical and eclectic trends, featuring large domes and monumental decorations. The project by architect Cantoni was selected but not implemented. Six years later, a new competition was held, and the design by architect Ulisse Stacchini won. The monumental image of the station was supported by strong ornamentation, including crowns, garlands, and abstract geometric patterns. However, in the 1912 to 1915 iterations of the design, towers, statues, clocks, garlands, and quadrigas were removed, in line with the austerity of Italy under Giolitti's government.
The final approval of Stacchini’s project came in 1924. With the political climate having changed, new architectural needs and a reorganization of decorative choices were required. One major change was the replacement of the original station canopies with large iron roof structures, designed by engineer Alberto Fava. The main arch’s clear span reached 72 meters, the largest of its kind in Italy, while the roofs extended over 341 meters, covering an area of 66,500 square meters. The station was officially inaugurated in May 1931.
By the 1940s, difficulties arose with access to the station. In 1942, architect Mario Palanti proposed a solution with pedestrian and vehicular ramps that would directly connect Piazza Andrea Doria to the main hall. In 1952, another competition was held to resolve the access issues, but it yielded no results. By 1955, FS (Ferrovie dello Stato) initiated a project to install escalators connecting the ticket hall to the head gallery. This led to the creation of a new opening in the central ticket hall, identical in style to the original ones, interrupting the continuous facade of the ticket windows and slightly diminishing the height-width ratio of the lateral staircases.
In more recent times, the station has undergone further modifications. Notable interventions include the addition of new lateral escalators, the creation of a raised waiting area between the central gallery and the front platform, furnished with seating elements, and the installation of service and commercial kiosks in the main gallery during the 1990 World Cup, which impacted the readability and configuration of the station's historic spaces.
Redevelopment

The restyling work of Milan Central Station began in 2005 and was completed in 2010. The project involved restoring and securing the historic architecture, reorganizing the functional areas, and modifying the pathways to enhance the usability of the spaces.
The Galleria delle Carrozze, which until 2005 had been used by private cars and taxis, was closed to traffic and transformed into a new covered square available for travelers and locals.
As part of strengthening the intermodal transportation system, new connections were made between the station and the metro, and parking areas were created, accommodating up to 64 parking spaces.
Today, Milan Centrale is a modern and functional transport hub that offers the highest standards in terms of service, security, and mobility.
Security
At Milan Central Station, a control room is active to ensure continuous monitoring through security services and supervision of security systems.
Additionally, a security service is in place to oversee the areas, detect and report non-conformities, and intervene in security matters. It also manages emergency situations in coordination with maintenance staff for initial interventions and support for external rescuers.
To optimize and support human resources, security systems have been integrated. Specifically, the station has been equipped with:
Video surveillance and digital video recording systems;
Access control and intrusion prevention systems;
Fire detection systems.
The system is organized in close coordination with the Railway Police to ensure the immediate escalation of management in case of any critical issues.
Station Services
Travel Agency
Bank
ATM
Currency Exchange
Service Center
Luggage Deposit
Freccia Club
Information
Italo Club Lounge
Car Rental
Lost and Found
Parking
Railway Police
Sala Blu - Assistance
Restrooms
Shopping
Post Office